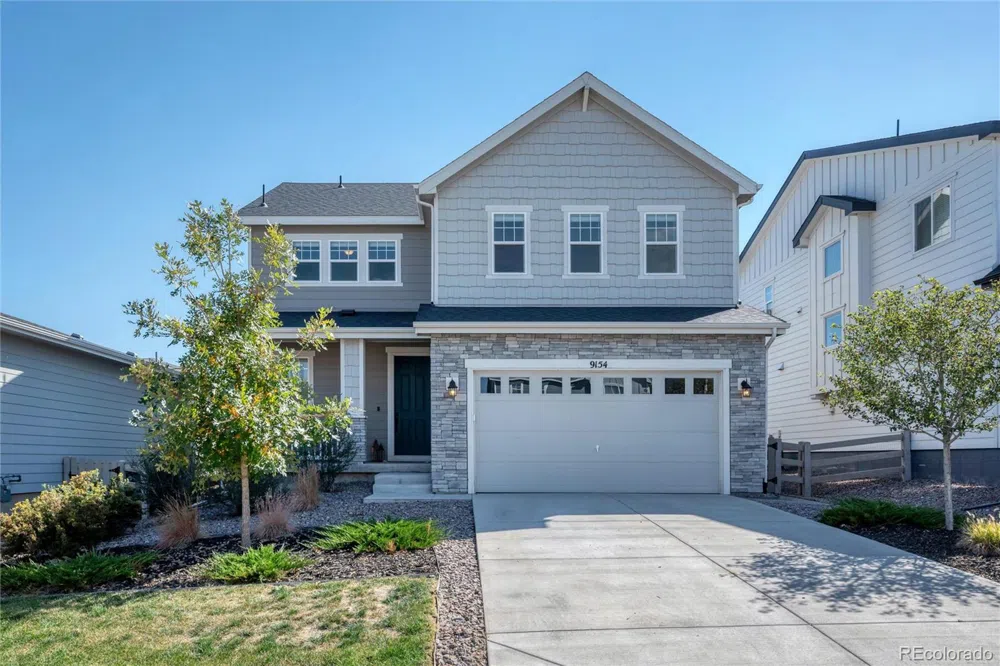
Choose Sherlock Homes as your trusted Colorado Realtor. Serving Front Range Communities such as Castle Pines, Castle Pines Village, Castle Rock, Elbert, Elizabeth, Franktown, Highlands Ranch, Kiowa, Larkspur, Littleton, Lone Tree, Parker, and Sedalia.
© 2026 Sherlock Homes. All rights reserved.
Website built by CloseHack.
Based on information submitted to the MLS GRID as of 2026-01-25 21:24:30 UTC. All data is obtained from various sources and may not have been verified by broker or MLS GRID. Supplied Open House information is subject to change without notice. All information should be independently reviewed and verified for accuracy. Properties may or may not be listed by the office/agent presenting the information.
The real estate listing information and related content displayed on this site is provided exclusively for consumers’ personal, non-commercial use and may not be used for any purpose other than to identify prospective properties consumers may be interested in purchasing. This information and related content is deemed reliable but is not guaranteed accurate by the Pikes Peak REALTOR® Services Corp.



